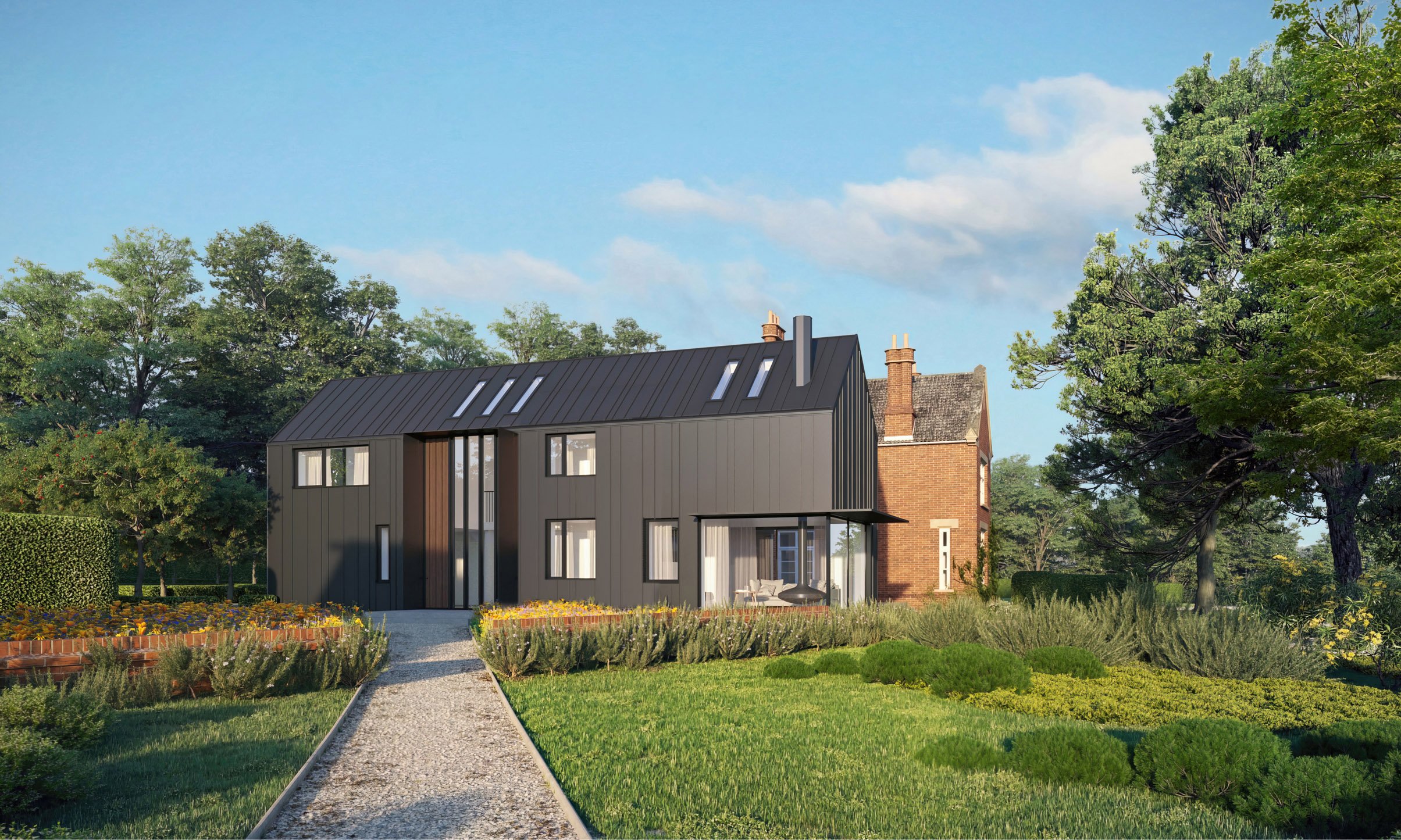The Rectory
The Rectory
On Site
In this project we have transformed a country house in Buckinghamshire by replacing an existing extension.
Where the existing extension was poorly differentiated from the original house, this new modern extension provides a visual hierarchy between the Victorian brickwork of the original house and the later addition. The new extension subtly mirrors the massing and form of the original house’s pitched roof but remains distinct and unashamedly modern with it’s crisp zinc cladding. By clearly distinguishing the old from the new, this renovation allows the both the traditional craftsmanship of the original building and the modern architecture of the extension to shine.
The connecting building between the main house and the extension has been replaced with a flat roofed glass link that is visually lighter and provides panoramic unbroken views from the new dining room.
This addition allows for a new grand entrance to the building. After following the impressive treelined driveway down to the building, visitors enter through a large door, arriving into a double height atrium space with an architectural staircase and galleried walkways above.


