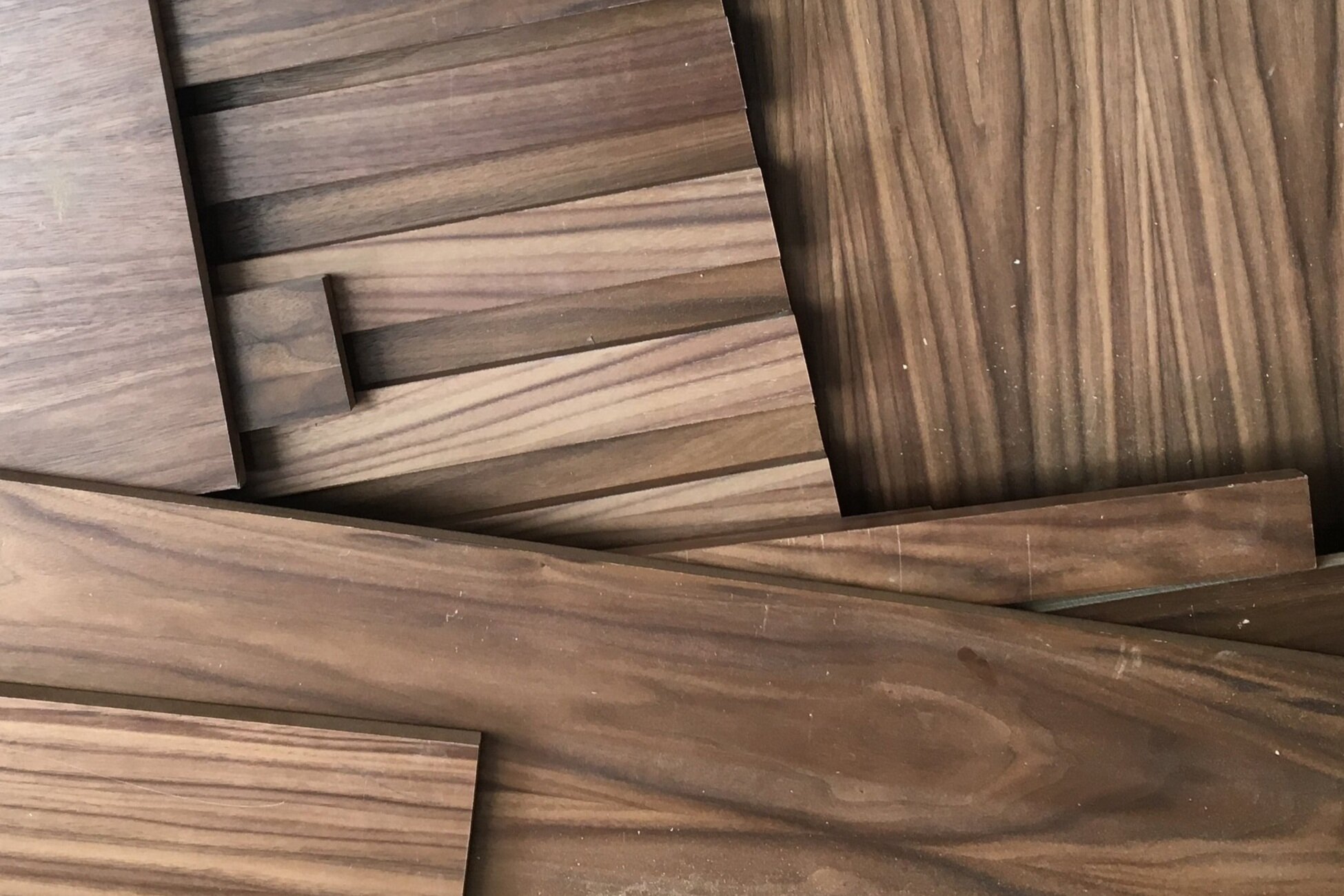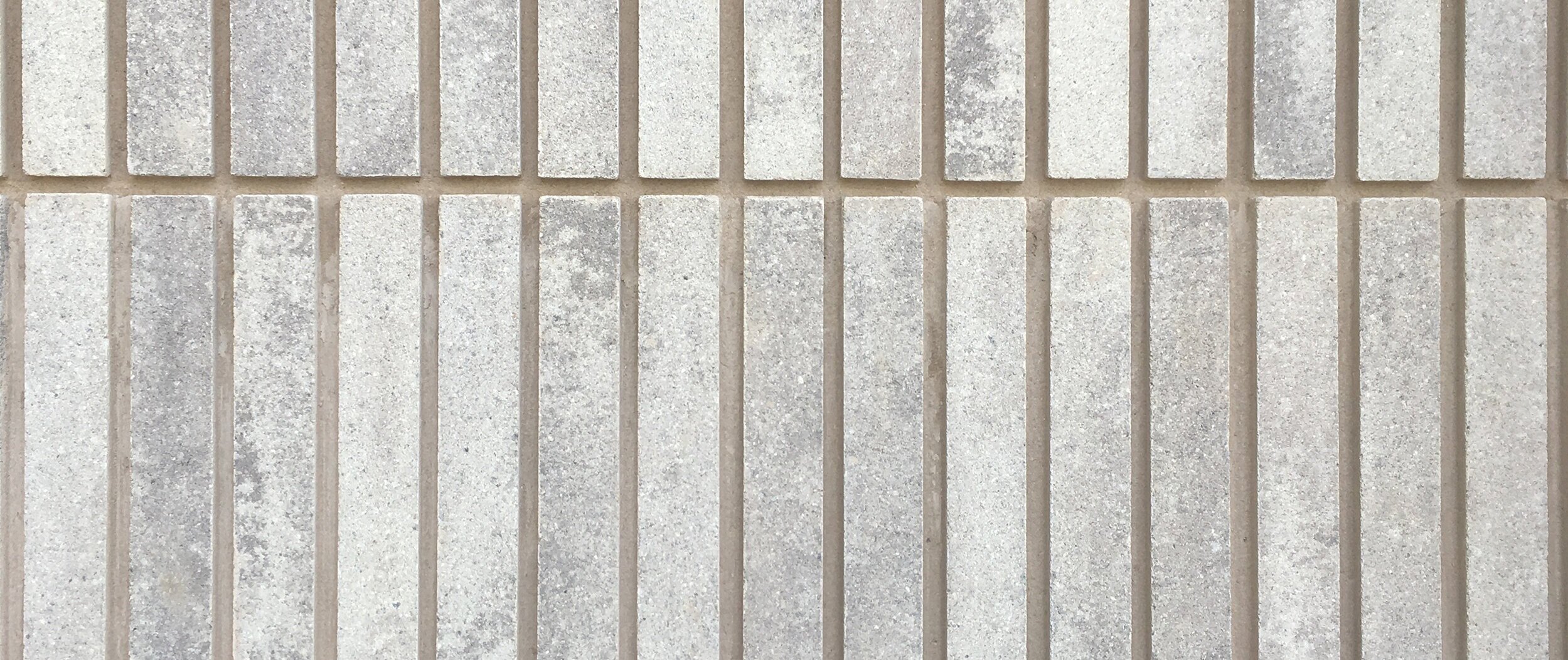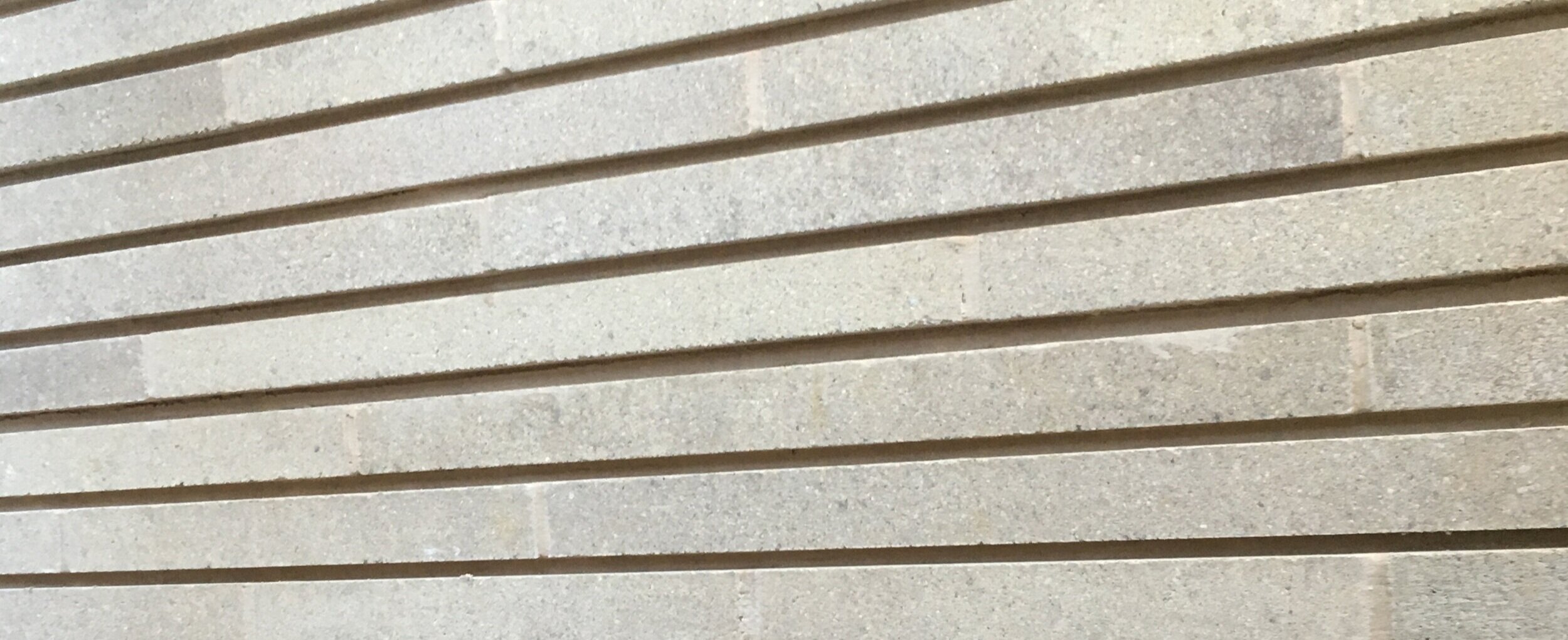Our Three Gardens is the focus of a 12-page feature in October’s Homebuilding & Renovation Magazine. The project was the winner of the Best Contemporary Home Award in The Daily Telegraph Homebuilding & Renovating Awards 2021. The feature includes an interview with the clients, artists Nigel & Kati, who discuss the whole process of the design and build of the house.
We are delighted to have secured planning permission for this contemporary, new build, five bedroom family home. The design of Step House seeks to reduce the steepness of the drive by incorporating the garage at a lower level than the existing. By using a lighter stone on this lower part of the building, the garage gives the appearance of a stone plinth upon which the rest of the house is constructed. The house itself comprises two gable ended blocks with a finned glass atrium space between. The proposed materials are inspired by the local palette, with a red brick base and handmade clay tile with fins above.
We have received planning approval for our proposal to transform a country house in Buckinghamshire by replacing an existing extension. The existing extension at the Rectory was poorly differentiated from the original house, this new modern extension provides a visual hierarchy between the Victorian brickwork of the original house and the later addition. The new extension subtly mirrors the massing and form of the original house’s pitched roof but remains distinct and unashamedly modern with it’s crisp zinc cladding. By clearly distinguishing the old from the new, this renovation allows the both the traditional craftsmanship of the original building and the modern architecture of the extension to shine.
Three Gardens wins Best Contemporary Home in The Daily Telegraph Homebuilding and Renovating Awards 2021.
From the Daily Telegraph; ‘Kati and Nigel have created a flexible and practical home filled with innovative and well-considered ideas - a giant pocket door/wall to create an extra bedroom for visiting guests, a semi-sunken studio for artist Nigel and an urban garden oasis that maximises the compact plot, to name a few. Now a ‘modern landmark’ in their area, this project exemplifies the very best of modern design.’
We have received planning approval for our latest development in Denmark Hill. This new home will comprise two beds, a study, 3 bathrooms, a kitchen diner and lounge, along with a terrace, providing the perfect inner city family home.
Three Gardens is one of 7 projects shortlisted for the Architects’ Journal Architecture Awards 2021 in the project under £500k category. The AJ Architecture Awards recognise and celebrate design excellence in UK architecture. Three Gardens is now included in the AJ Buildings Library.
The sun is out and steels are going up at Ash Tree House. We’re looking forward to watching this contemporary, upside-down, four bedroom family home come together over the coming months!
We are delighted that Split House has won Best Contemporary-Style Self Build in The Daily Telegraph Homebuilding & Renovating Awards 2020. You can read all about the project here.
Things are moving forward with our new development project at Denmark Hill. In the process of stripping back the old frontage, we have discovered what seems to be the original shop signage for ‘The Pantry’! We’re going to be covering it up with board before painting over it for our new shopfront, so that someone else might discover it again in another 100 years.
We’re delighted that our proposals for Corsica Street have been granted permission at last nights Planning Committee! The project centers around the renovation of an existing design studio, and the construction of a new single storey family home in the disused rear yard. An existing flat above the studio will also be renovated and an roof extension will provide an additional flat. We’re excited to move to the next phase!
We’re moving offices to The Leather Market, near London Bridge. We’ve had great time working at Godson Street, our mixed use joint venture development, since it’s completion in 2015.
We’re pleased to share our new photographs of Ashley House.You can take a look at all the photographs here.
Here’s a sneak peak of the sculptural steel staircase Ben and Jake have designed for Portal House.
We’ve got some stunning walnut paneling going in at Portal House. Ben has designed bespoke paneling and shelving to introduce some natural materiality and warmth to the lounge/snug. We can’t wait to see how it all looks alongside the house’s fantastic visual concrete core.
Portal House is moving forward, and we’ve now completed this beautifully pointed brickwork. We’ll be sharing more sneak peaks of the project in the coming months.
The glazing has now been installed at Cantilever House. The large span of windows and roof light create a bright double height open stair core. We’re moving on to installing the internal finishes and are excited to see it all coming together!
Jake and Ben have been sketching out some preliminary stair designs on site. We’re excited to see how this sculptural steel staircase, with timber treads, will bring the triple height entrance hall to life at Portal House.
Our Corsica Street project has been submitted for planning. We're keeping our fingers firmly crossed and are feeling optimistic.
The concrete core at Cantilever House is looking great in the sunshine today. It’s great to see things starting to come together on site!
We’re excited to have had Pear Tree House included in The Contemporary House, a new book published by Thames and Hudson, edited by Ellie Stathaki & Jonathan Bell.
From the blurb: ‘The Contemporary House looks at the many ways in which modern residential design is integrated into the existing urban fabric. Every house represents a challenge, from new takes on traditional typologies through to radical proposals for unconventional sites.’






















